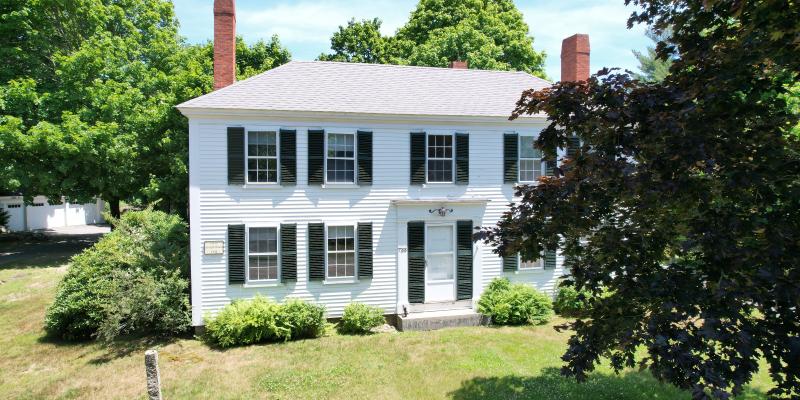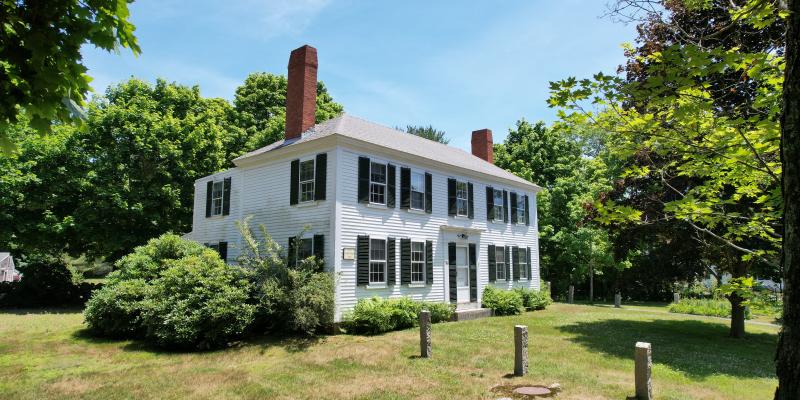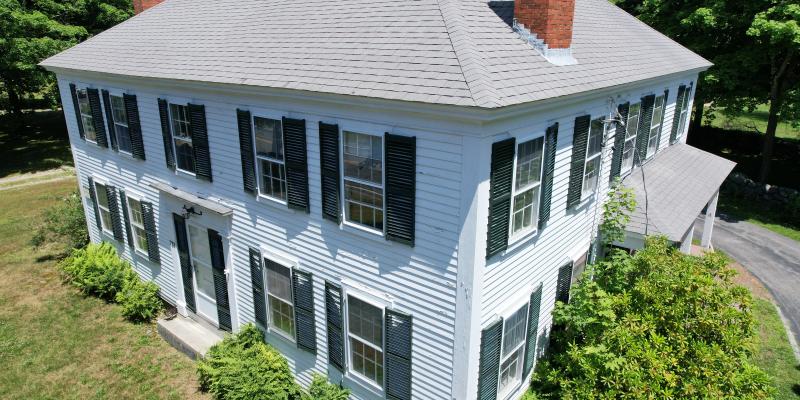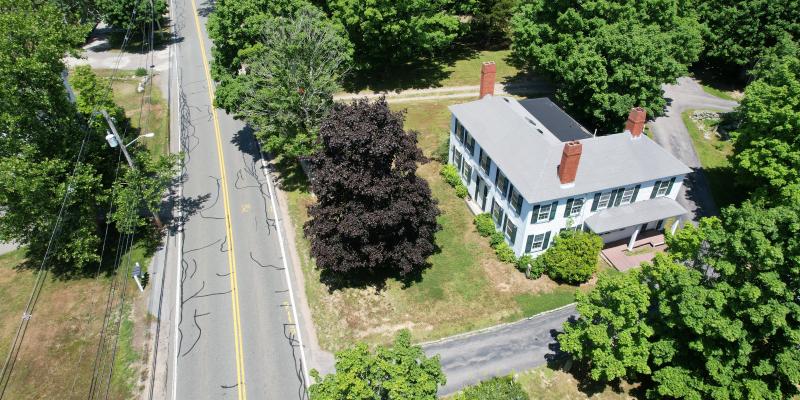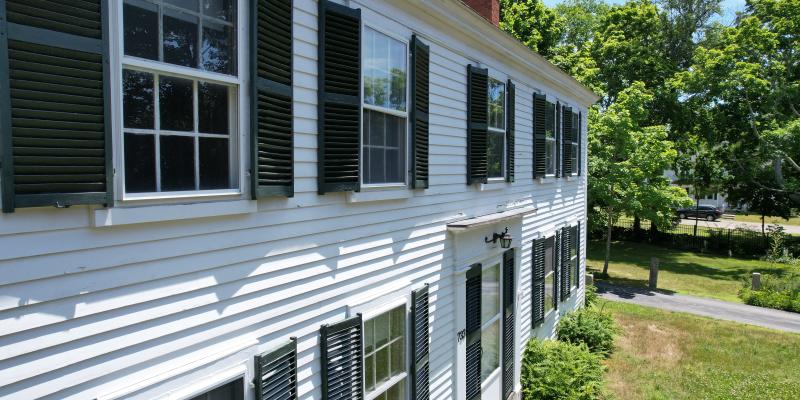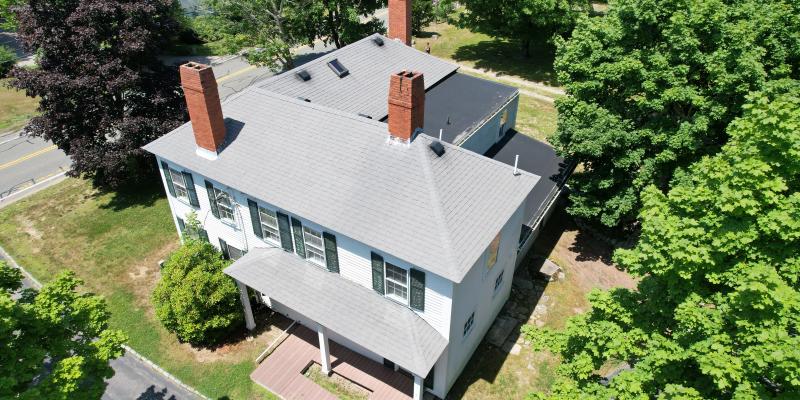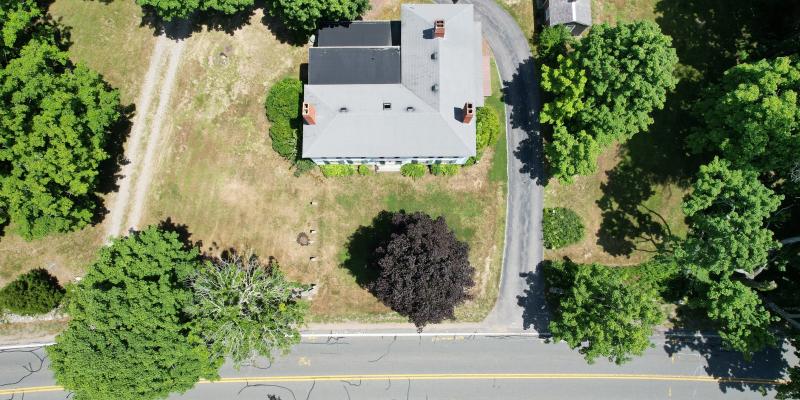733 Main Street
About 733 Main Street
The Joseph House–Abisha and Frances Soule House, 733 Main Street (1712, ca. 1833, HNV.52) is a west-facing, two-story, L-shaped, wood-frame building. Two five-bay-by-two-bay wings meet at the southwest corner to form the L-shape, and a two-story three-bay addition and a one-story three-bay enclosed porch infill the interstice of the two wings. The construction date of the house is contested with credible sources dating the building to ca. 1833 and other sources dating the rear wing’s construction to 1712 and the front wing to ca. 1833. Regardless, the building was constructed or altered to resemble the Federal style.
The house has a hip roof clad in asphalt shingles. The walls are surfaced in wood clapboard with wood corner boards and rest on a granite foundation. Paired interior-end chimneys pierce the front wing’s north and south slopes. A single chimney pierces the ridgeline of the rear wing. The facade (west) elevation of the front wing is a symmetrical center hall plan, with a central entrance flanked by two windows. Five windows are set in the second story of the facade. The entrance consists of a wood surround with wide pilasters supporting a wood entablature and is filled with a three-panel wood door and aluminum storm door. The doors are framed by operable wood shutters and are reached by a single granite step. The south elevation contains a three-bay wood porch, with two windows to the west, and five windows in the second story. The north elevation contains a single window in each story. The two-story rear wing contains one window at each story and a single-story enclosed porch is to the east of this addition. Fenestration consists primarily of six-over-six, double-hung, wood sash windows in wide wood surrounds with rectangular sills and modern, metal storm windows. The windows have operable louvered wood shutters.
There are numerous outbuildings at the rear of the property. Three are partially visible from the public right-of-way. Two of the buildings are one-room buildings clad in wood shingles. One has a front-gable roof and the other has a gambrel roof. The other visible building is a two-car garage that appears to be an altered barn.
The house has undergone some alterations since its construction; however, it remains a good example of a Federal-style building in Hanover. A structure that originally occupied this parcel was built in 1712. It is unclear if part of this building still remains. The front wing is attributed to Abisha Soule, who purchased the property in 1833. Outbuildings are included in the description of the property when it transferred in 1827 and 1833. An L-shaped building and one outbuilding are included on an 1879 Atlas (Walker 1879). By 1903, the two-story addition and three additional outbuildings had been constructed (Richards 1903). The side porch was added in 1970 (Barker et al. 1976). According to Barker et al., the family that purchased the property in 1965 restored the property, but the details of the restoration are unknown (Barker et al. 1976).
Continue reading about the architecture and history of the house.


